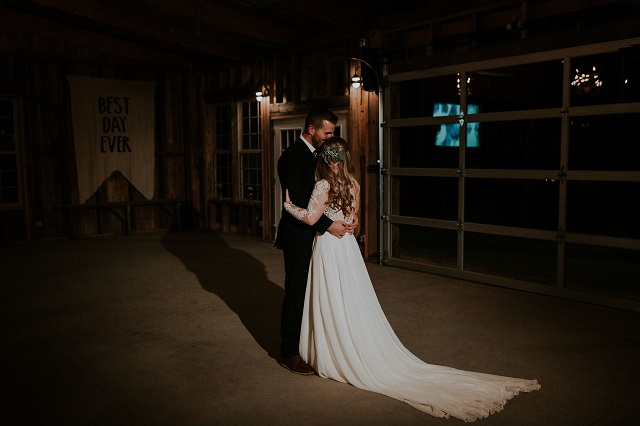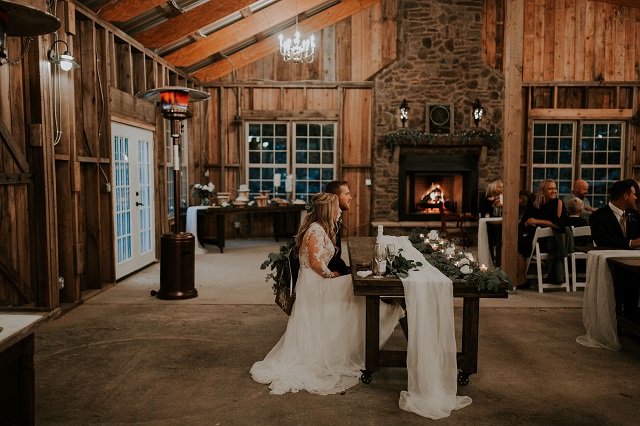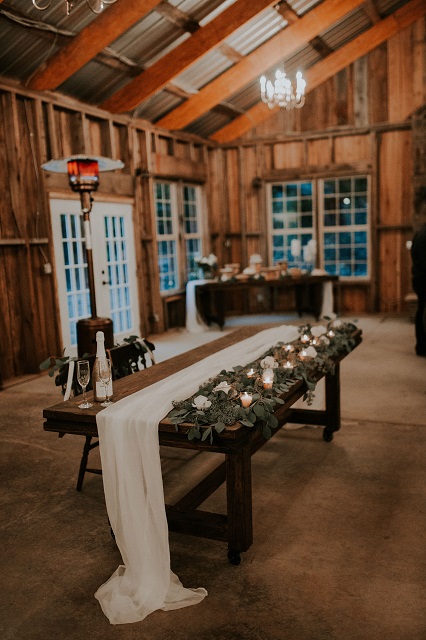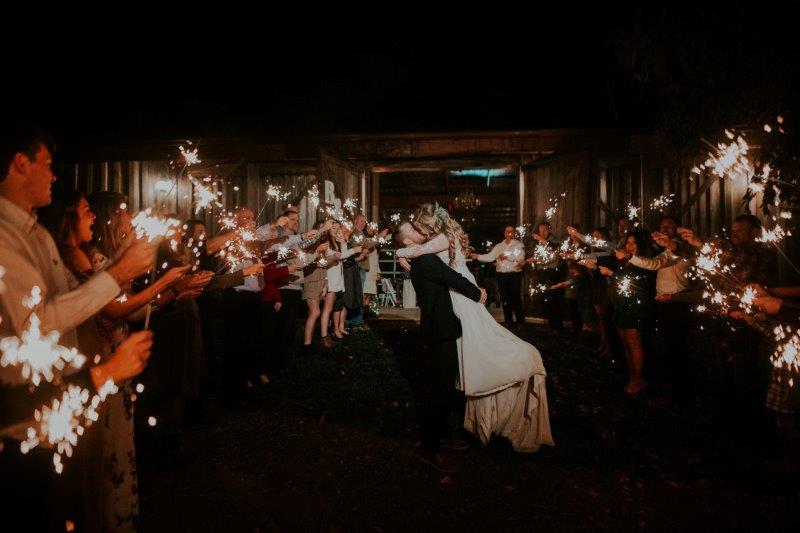Venue Details
Venue Rental Includes the Following
amenities
Carriage House
- This antique style barn is 3,140 sq ft. which is spacious and can accommodate up to 200 guests, or can be arranged for smaller groups for a closer feel
- Primarily serves as a reception venue, and also a backup location for ceremony in case of rain/weather issues
- The barn was designed to feel very light and open to the surrounding scenery. There are 16 windows, and 3 double french doors for easy access at each corner of the barn. There are also two 12 ft wide x 8 ft high glass overhead doors, that can be opened for fresh air, and that open onto the space up to a grass lawn for games (2 cornhole sets provided) and opportunity for additional fire bowls if you choose to bring. The doors open/close with a quick touch of a button and make minimal noise when opening. The front side of the barn also has three 9 ft wide double swinging barn doors, which can open up for a wonderful mountain view or fresh air.
- The barn has nearby access (50 ft) to the large farm kitchen within the house to cook/prepare food, or for caterers to use as needed
- Use of the bathroom in the house available to guests (first floor half bathroom available) and second story full bathroom (50 ft)
- All the chairs and tables would be provided for the reception//chairs would be used for the ceremony as well and would need to be moved to reception as well. Carts provided (100 ft)
- Tables are rectangular banquet style tables which can be set up in rows or stand alone.
- Tables are 9 ft long x 40 inches wide, and have folding legs in case they need to be moved/stacked to against wall to create more space. They have antique style locking casters, so they can be easily moved during the event if you need to create more space.
- Tables are solid wood farmhouse style and can be used without any linens (though you can choose to bring/rent your own linens as well). The tables are provided with venue rental free of charge and will be placed ahead of time to the layout you select. (enough for seating 200 guests)
- White folding chairs with seat pad will also be provided (200 total chairs available). Depending on your wedding size, some will need to be moved from ceremony site to barn, nearby 100 ft and carts provided (or guest carry is very quick/manageable).
- Serving buffet table is included– 16 ft long x 30 inches wide. Though it can be moved and separated into two 8 ft sections as needed. Stained wood and butcher block top, makes for a surface to serve food from, and does not need table linens (unless you prefer to bring/rent your own)
- Additional farmhouse wood banquet tables are provided for extra uses within the barn: (drinks/desserts/gifts/guestbook, etc) and 1 round wooden table, all included.
- Two galvanized tin trash cans with large trash bags are provided for your use
- Ceiling mounted projector provided, with tech table in back of barn for DJ/laptop– HDMI input cord and remote. A concealed wall-mounted projector screen is also remote operated and can be brought down only during use, or serve as a backdrop for a continuous slideshow.
- AV Sound system included, with 2 microphones, inputs available for guitar/keyboard/computer/cell phone for playing music (would need to transfer from ceremony to barn in between)- easy setup with tutorial
- The barn is lit by 11 brass Cannonball style chandeliers, which have independently dimmable rows. There is also sconce lighting surrounding the perimeter of the inside, which are also dimmable. Outside the barn there is sconce lighting on each side of the barn, and a significant amount of string rope lighting to illuminate areas surrounding outside of barn and parking areas.
- Concrete dance floor under a large chandelier, in front of glass doors overlooking a natural setting
- Large fireplace inside the barn, rustic stone, 8 ft wide x 18 ft high, with lower hearth for sitting and mantle. Firewood is provided, with a easy to use gas flame starter. This will provide a large flame instantly and get split logs started within 10 minutes, and then turned off. No kindling required or challenging fire building situations. Pre-split firewood provided and inside and next to fireplace
- Barn has a small loft for overhead photo opportunities as well
- 6 Stand up patio heaters in a hammered bronze color (with included fuel) will be provided inside the barn in case of cold weather, easy click to start (no lighting required)
Manor House
Step back in time with this 1860’s antique style farmhouse. Nestled on a mountainside amidst 65 acres of forest, this home is a truly private and peaceful getaway. Being built in 1999, it gives all the modern amenities and comforts, while all the layout, design, and interior immerse you into an era long past. Sitting up on the ridge side, each room holds breathtaking panoramic views of the valley. The property is complete with a spring fed pond, private hiking trails, and a quaint log cabin.
This spacious 3 story, 3300 sq ft home has 5 sizable bedrooms, and 2.5 bathrooms. The farm kitchen is fully equipped and ready for cooking. The home has all the modern conveniences, including central air conditioning and heating to every room. There are 4 wood burning fireplaces with plenty of split wood to use. The property is such a peaceful, tranquil, and relaxing spot to truly rest and enjoy time with your friends and family. This is a very private, safe and quiet spot–making it the perfect getaway to escape life’s busyness.
See more details about the house HERE
- Use of the spacious 5 Bedroom, 3300 sq ft, 1860’s era antique style house
- There is a ramp to access the first floor (bathroom, kitchen, living + dining room)
- Use of the house for entire time (dressing/prep rooms, etc).
- House can serve as a backdrop for photos, which provide a unique vintage look
- The house has 4 working fireplaces (living room, dining room, parlor, and master bedroom)
- Towels provided if any showers are needed
- House has all modern utilities (Heat/AC, water, power, etc.)
- Living room has a TV/blu ray player mounted in an antique style cabinet which the TV can be hidden via remote for photos if needed
- Large farmhouse kitchen includes the following: Dishwasher, standard size refrigerator/freezer, stove with 6 burners, oven, large kitchen island for counter space/prep, blender, coffee maker (with filters/coffee), and standard utensils
- A residential size propane grill is available on the back porch as well
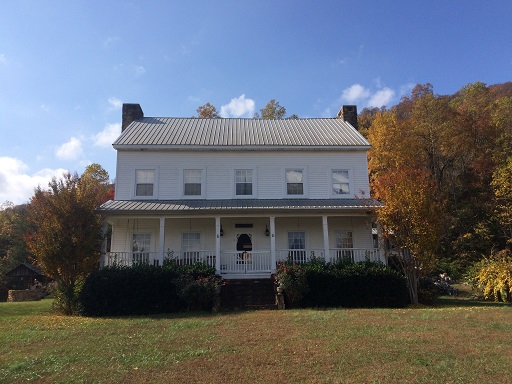

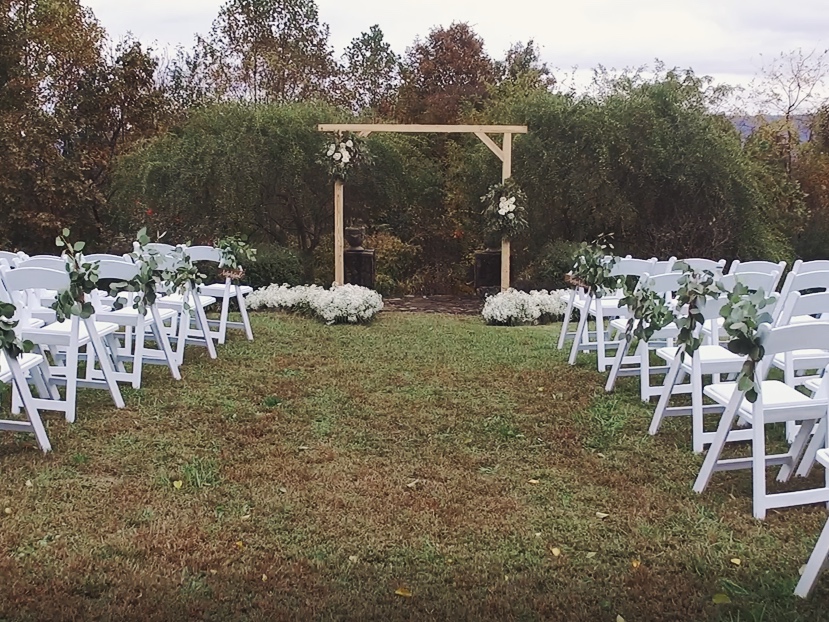
Ceremony Site
- The front lawn has a wonderful view of the valley and of the surrounding mountains, with beautiful scenery from every angle, along with the nearby pond
- The ceremony site is typically set as the front lawn (though guests can choose from a couple other locations depending on size)
- The front lawn can seat up to 200 seated guests, though chairs can be arranged to accommodate any size smaller weddings
- With the ceremony site on the front lawn, walking out the front door of the house, serves as a perfect natural aisle to the front of the lawn
- A rough cut hand crafted wood arbor serves as the couple’s backdrop, and backs up to two ornamental trees and a landscaped stone path with benches
Pond & Grounds
- On the grounds is a mountain stream pond, with clear water and a surrounding path for photos
- A nearby tree holds a white swinging bench for photo opportunities as well as a small sand beach
- The grounds are dotted with various willow trees, fruit trees, muscadine vines, fig trees, crepe myrtles, rose bushes and more
- There is an rustic style well on the side yard as well, which can be used for photos
- The entire grounds are almost completely from eye-sores and “modern-looking” items, and maintain the natural setting with views from every side
- The house is perched in the heart of a 65 acre property which covers the side of Whitwell Mountain

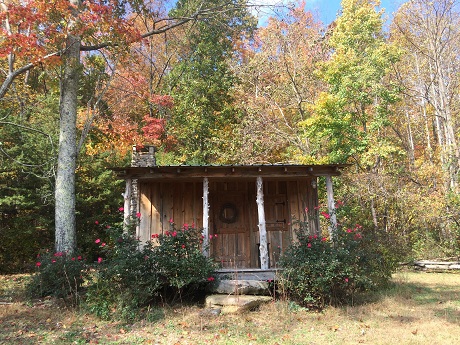
Rustic Cabin
- Use of the 1800’s style rustic cabin
- Stone fireplace and small lounge area, can be used for photos/first look/groomsmen hangout, etc.
Parking Areas
- There are 2 main parking lots– 1 holds around 45-50 cars, another holds 25 cars. Both are around 300 feet (1-2 minute short walk) from barn/ceremony site, though there is a pull through drop off circle which is recommended to drop off guests first. Additional cars can park along the driveway. The parking lots are both mostly concealed and out of sight from the main area, so cars are not easily visible in photos. There is string rope lighting to illuminate the paths and these areas. Parking signs are placed to direct guests where to park, so no parking attendants are necessary, though assigning a couple groomsmen to do valet parking/offer guidance could be a nice touch.
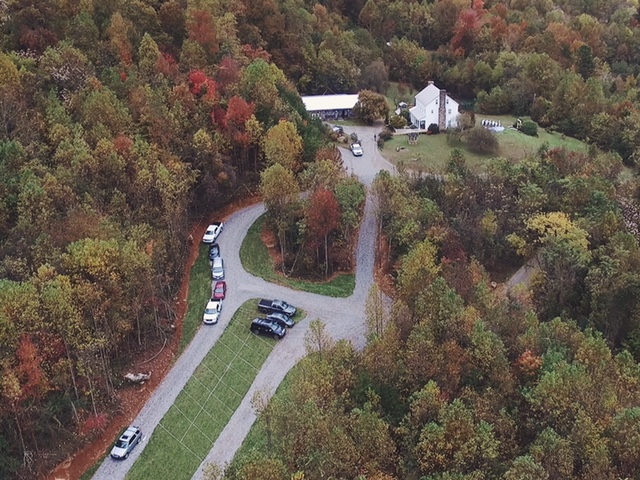
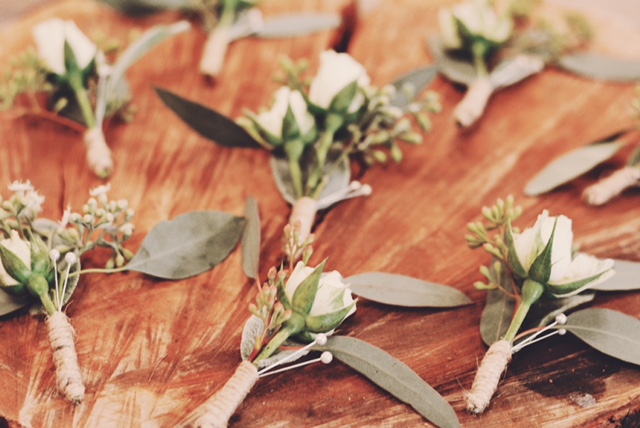
Services
- You are welcome to use your own vendors for all items, though we can help offer separate pricing and arrange some from our network if you like — we can help coordinate these for you to help the planning go smooth. Though you would still have preference and selection to meet your needs
- We include the initial setup of tables within the barn, how you prefer them
- Upon checkout we handle the tear down + clean up. We just ask that all your trash / food / recycling is bagged up. We will handle disposal of trash/recycling from the site
- Mountain Willow Manor can provide the upgrade option of in-house floral arranging services for weddings hosted at our venue. We can provide custom floral packages to meet your exact preference or provide various packages to meet your budget. Floral arrangements will be delivered and ready for you at the venue at the time of your choosing. Please contact us to learn more about our floral packages!
Drop Us a Line
Let us know if you have any questions or would like to begin planning your special event!
For Updates & Announcements
423.413.1958 call or text


